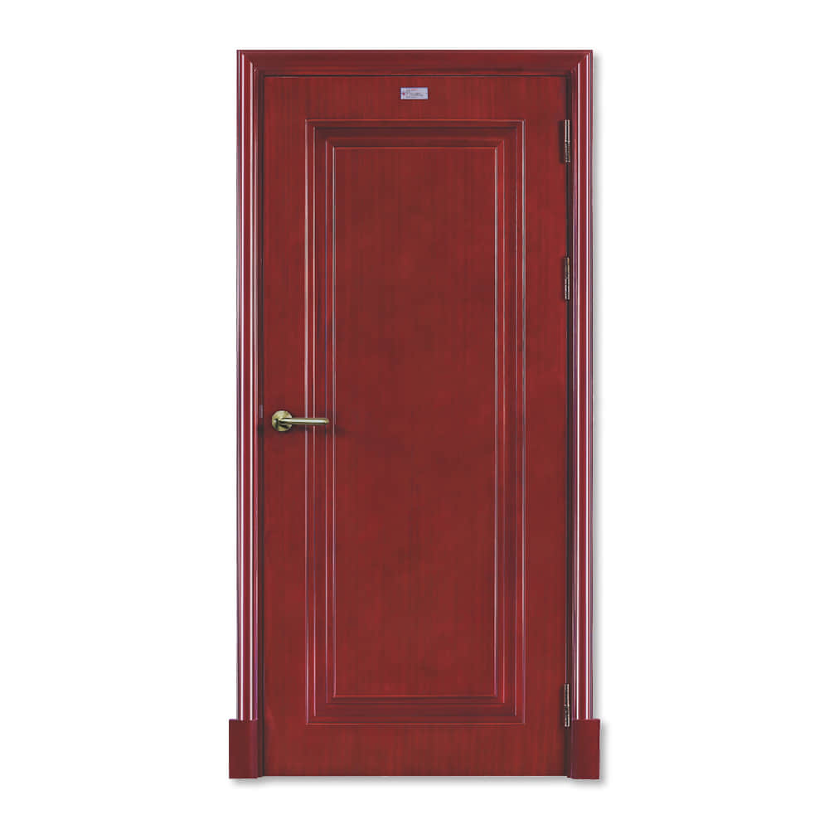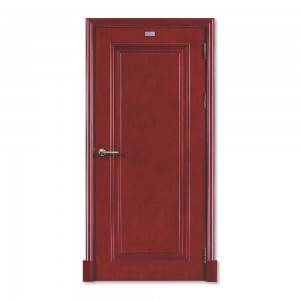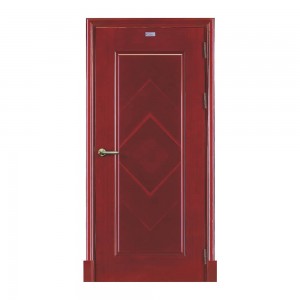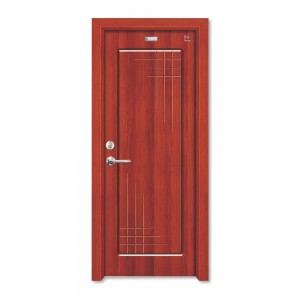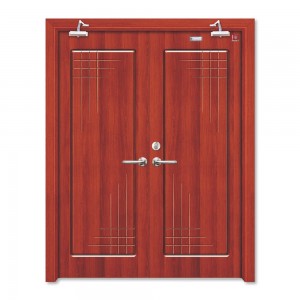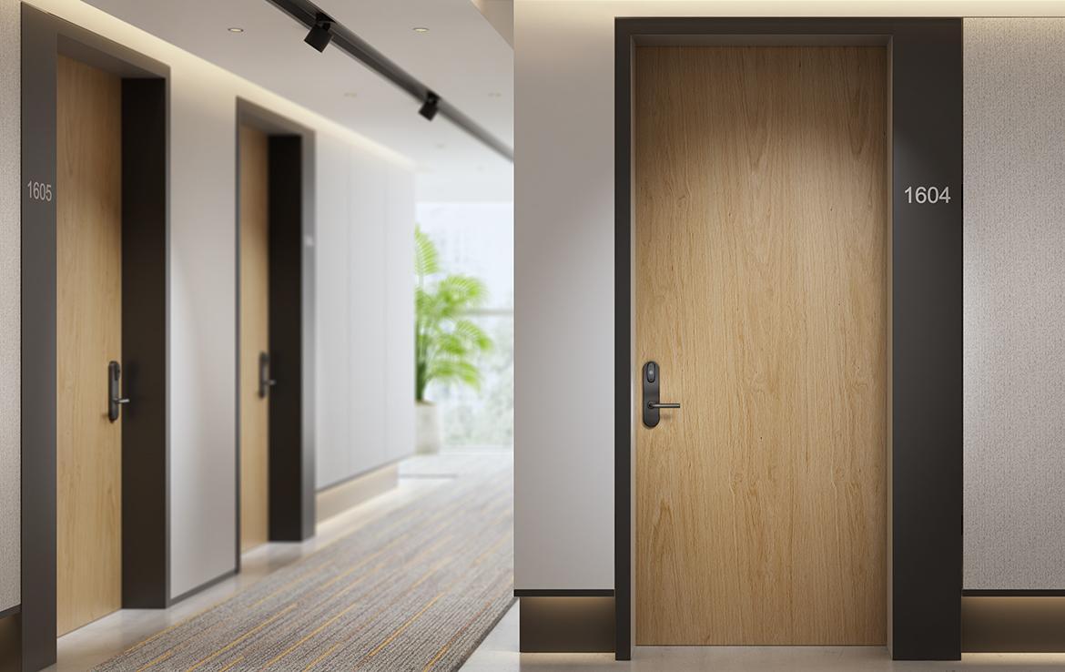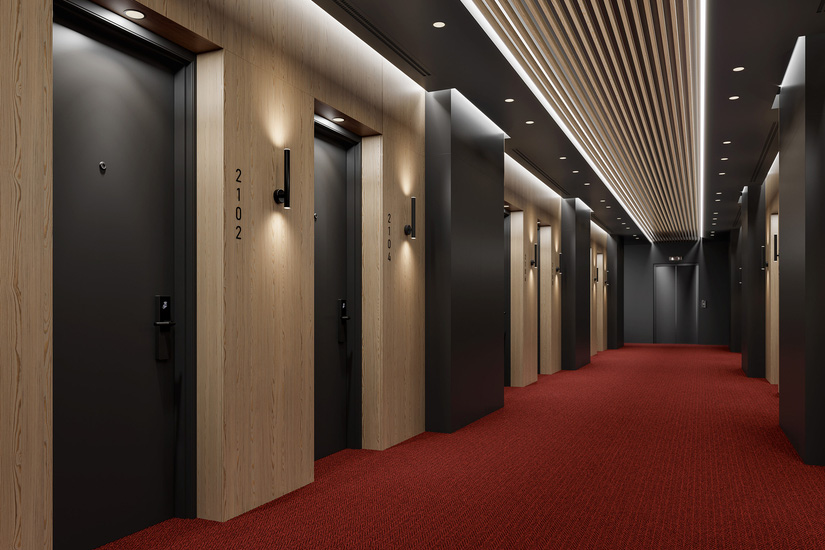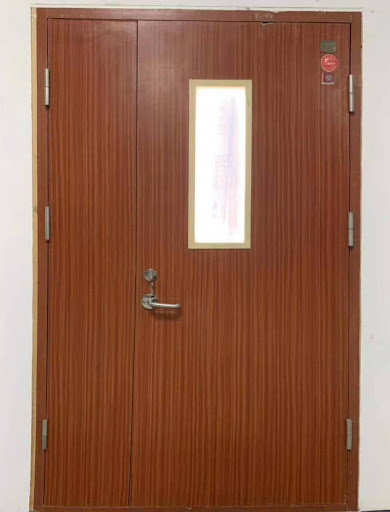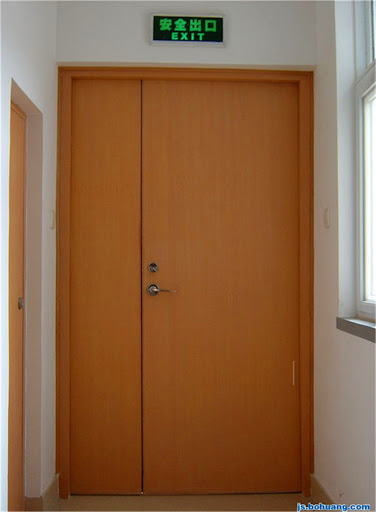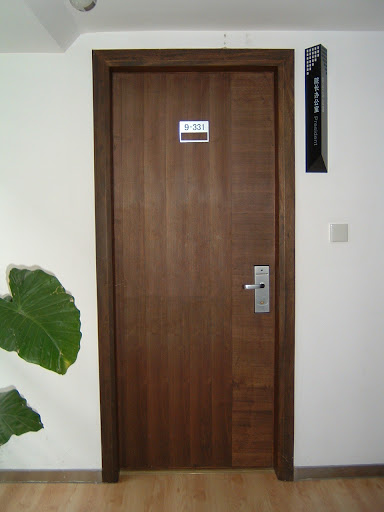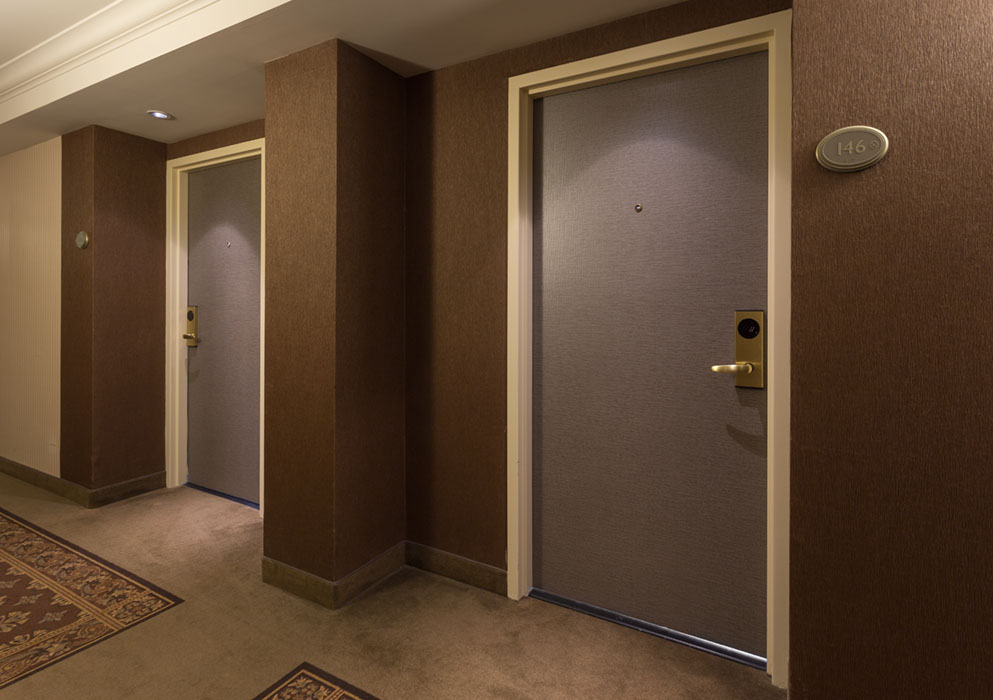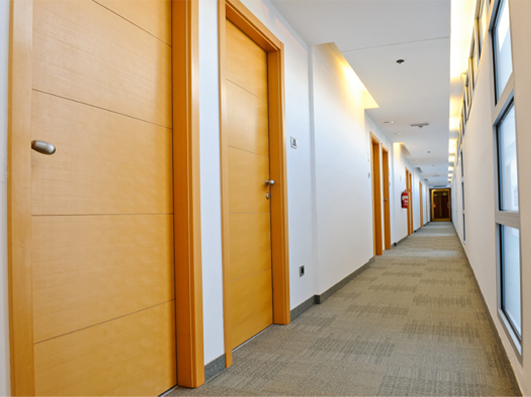Wood fire door is being labeled both door slab and frame. The door and frame assemblies earn fire grade ranged 20 minutes (1/3 Hour), 45 minutes (3/4 Hour), 60 minutes (1 hour) and 90 minutes (1 1/2 Hour). Suitable for industrial processing for interior decoration and doors, it can be refined with melamine, laminate, veneer or directly painting. The board is heat and fire resistant and has low formaldehyde emission (E1 class). The board is used in particular in public buildings such as hospitals, airports, rest homes, theaters, hotels, etc.
x
Product Description


Features
Application
Product Parameters
Case Gallery
Write your message here and send it to us

